The Monroe - Apartment Living in Colorado Springs, CO
About
Office Hours
Monday through Friday 9:30 AM to 5:30 PM.
If you are searching for the standard in apartment home living, look no further! The Monroe in Colorado Springs, Colorado, is a beautiful apartment community with unrivaled layouts, and we are ideally situated near local highways and interstates, making any commute easy and enjoyable. Everything you need is close by, including excellent restaurants, shopping, schools, and entertainment venues. Experience a lifestyle of convenience in our Southeast Colorado Springs community.
At The Monroe, we offer the apartment living options you need to create a lifestyle you love. Choose from five designer floor plans. In our studio, one, and two bedroom apartments for rent, you will appreciate our tasteful mix of plank flooring in the living spaces and plush carpeting in the bedrooms. Cooking is fun again in the all-electric kitchen, and select apartments are equipped with a dishwasher for easy clean-up. We are a pet-friendly community, so bring your four-legged friends along!
Discover the picture-perfect lifestyle you’ve always wanted at The Monroe apartments in Colorado Springs, CO. Our community amenities include gated access, a picnic area, an outdoor workout space, and our professional on-site maintenance team. There are also scenic public parks nearby to take your pets for a stroll and an outdoor picnic area with a barbecue grill. Call us to schedule a tour today; we look forward to meeting you!
Specials
Get 1 Month FREE!
Valid 2024-07-15 to 2024-07-29
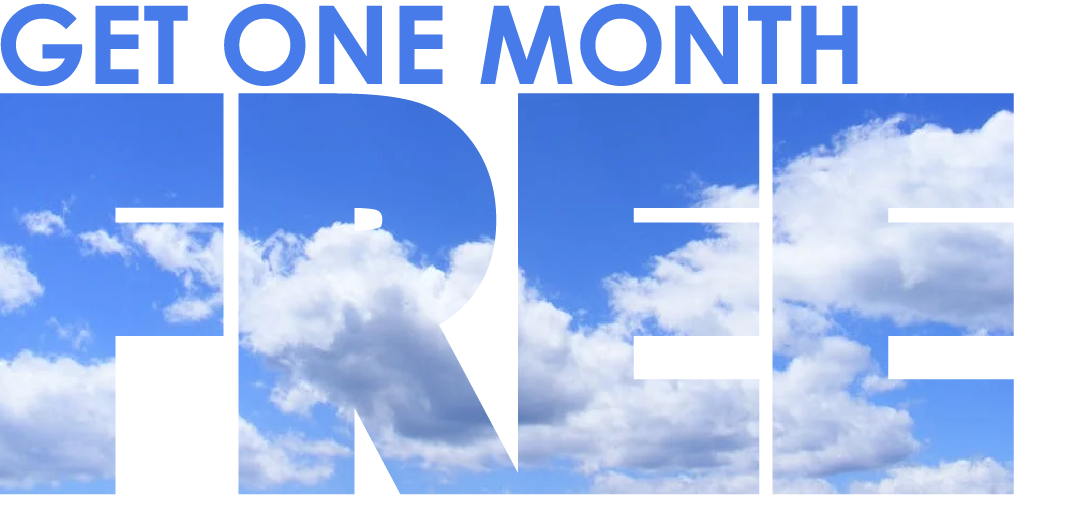
Sign a new lease at The Monroe and get one month FREE! Give us a call today to learn more.
Floor Plans
0 Bedroom Floor Plan
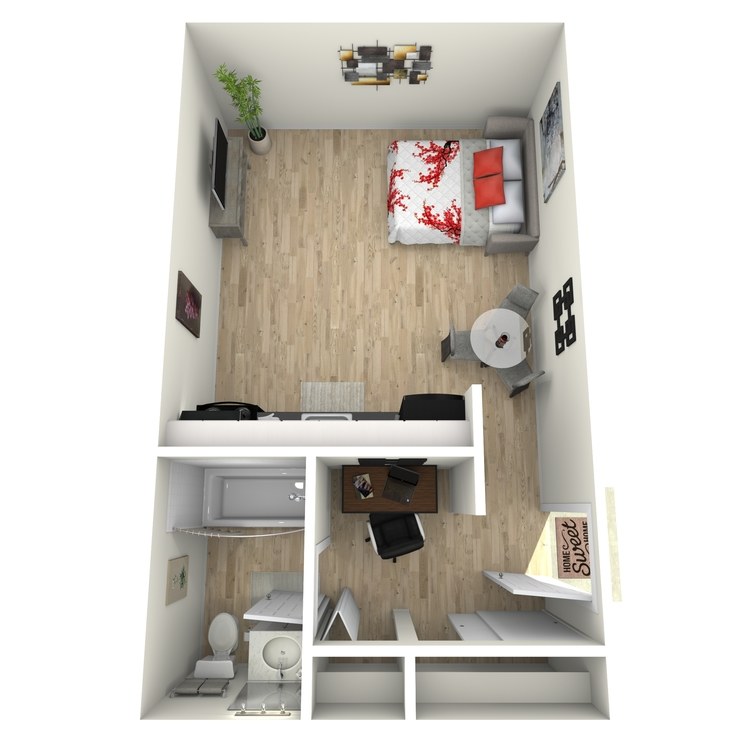
S1
Details
- Beds: Studio
- Baths: 1
- Square Feet: 420
- Rent: $981-$1030
- Deposit: $200
Floor Plan Amenities
- All-electric Kitchen
- Balcony or Patio *
- Carpeted Bedrooms
- Refrigerator
- Vinyl Wood Plank Flooring
* In Select Apartment Homes
1 Bedroom Floor Plan
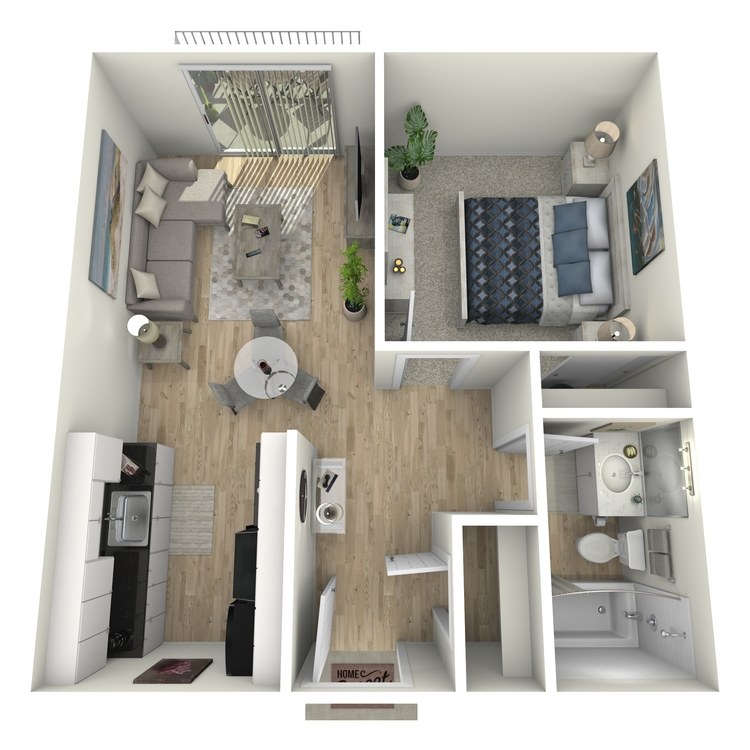
A1
Details
- Beds: 1 Bedroom
- Baths: 1
- Square Feet: 540
- Rent: $1101-$1122
- Deposit: $200
Floor Plan Amenities
- All-electric Kitchen
- Balcony or Patio *
- Carpeted Bedrooms
- Refrigerator
- In-wall Air Conditioning *
- Vinyl Wood Plank Flooring
* In Select Apartment Homes
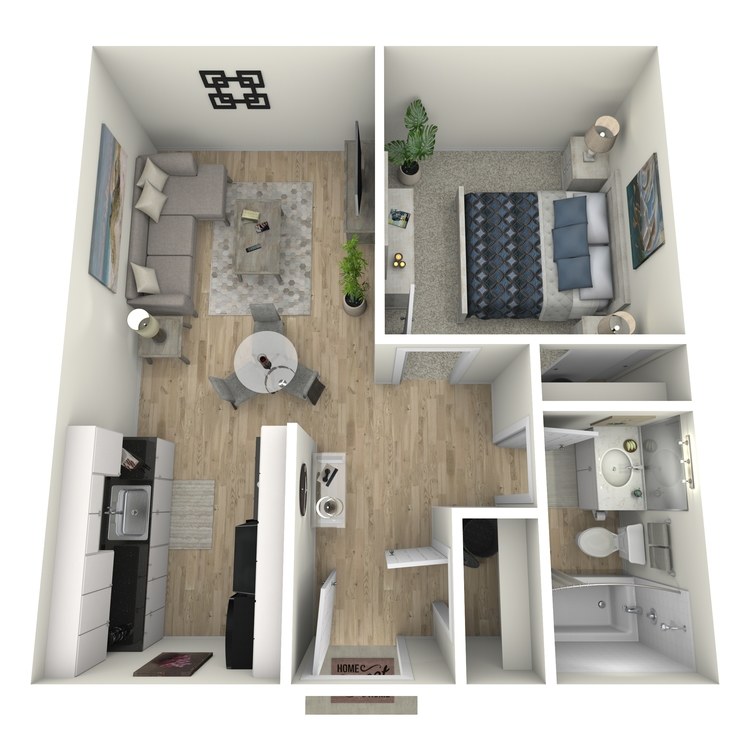
A2
Details
- Beds: 1 Bedroom
- Baths: 1
- Square Feet: 570
- Rent: Call for details.
- Deposit: $200
Floor Plan Amenities
- All-electric Kitchen
- Balcony or Patio *
- Carpeted Bedrooms
- In-wall Air Conditioning *
- Refrigerator
- Vinyl Wood Plank Flooring
* In Select Apartment Homes
2 Bedroom Floor Plan
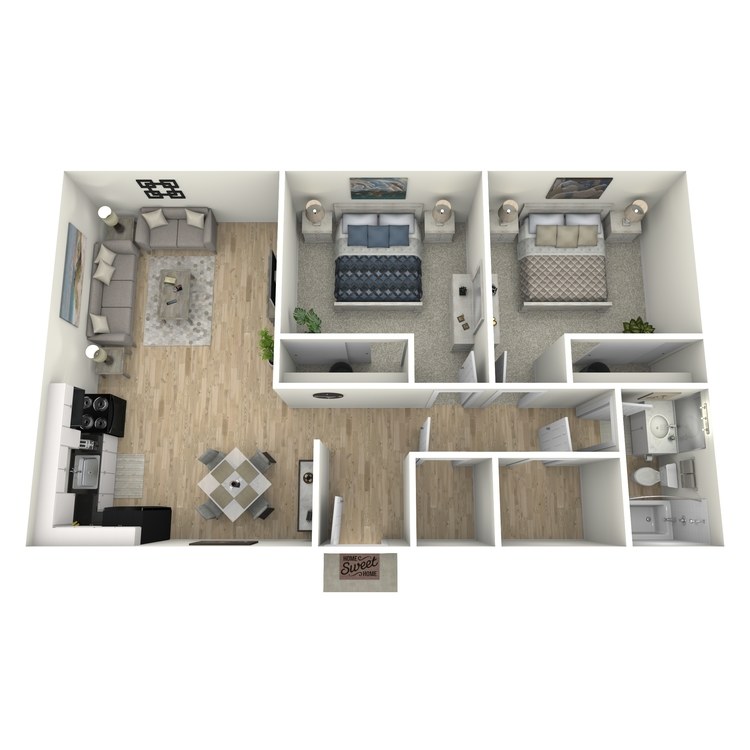
B1
Details
- Beds: 2 Bedrooms
- Baths: 1
- Square Feet: 850
- Rent: $1042-$1317
- Deposit: $300
Floor Plan Amenities
- All-electric Kitchen
- Balcony or Patio *
- Carpeted Bedrooms
- Dishwasher
- Extra Storage
- Refrigerator
- Vinyl Wood Plank Flooring
- In-wall Air Conditioning *
- Washer/Dryer Hookup
* In Select Apartment Homes
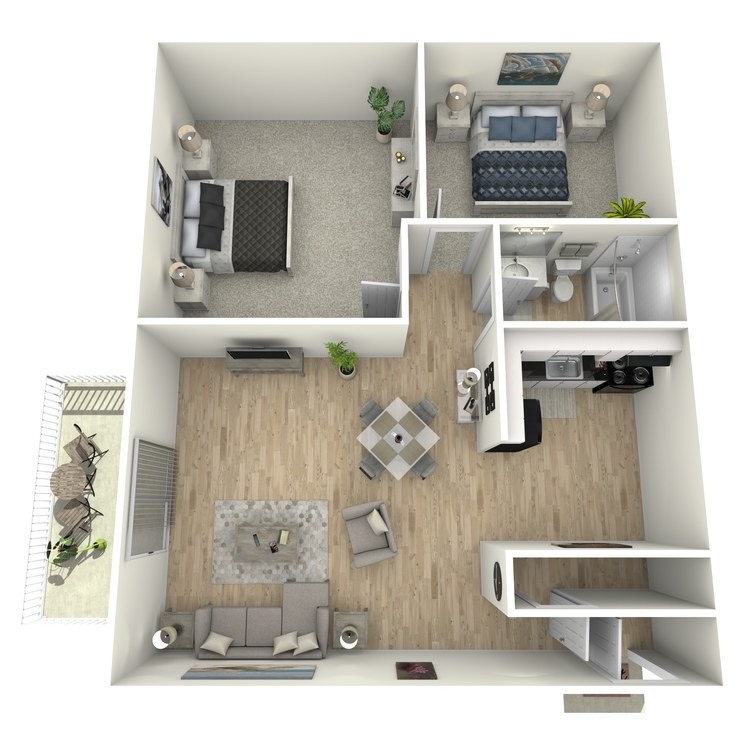
B2
Details
- Beds: 2 Bedrooms
- Baths: 1
- Square Feet: 900
- Rent: $1262-$1627
- Deposit: $300
Floor Plan Amenities
- All-electric Kitchen
- Balcony or Patio *
- Carpeted Bedrooms
- Dishwasher
- Extra Storage
- Refrigerator
- Vinyl Wood Plank Flooring
- Washer/Dryer Hookup
* In Select Apartment Homes
Floor Plan Photos
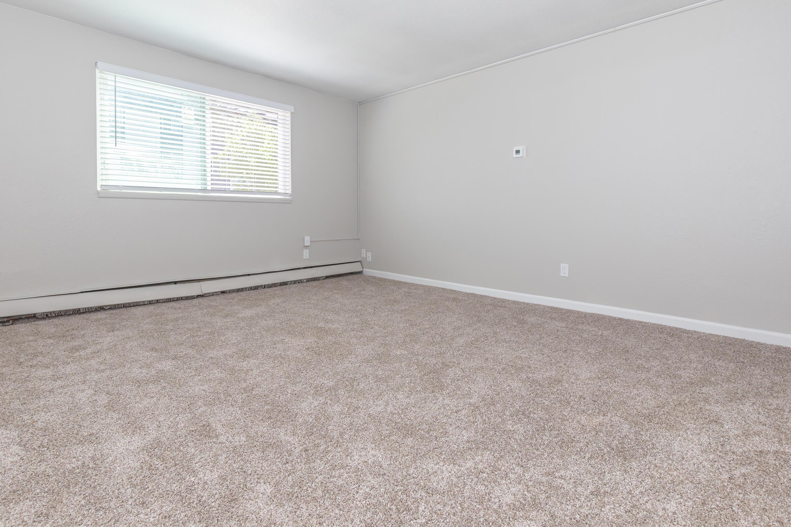
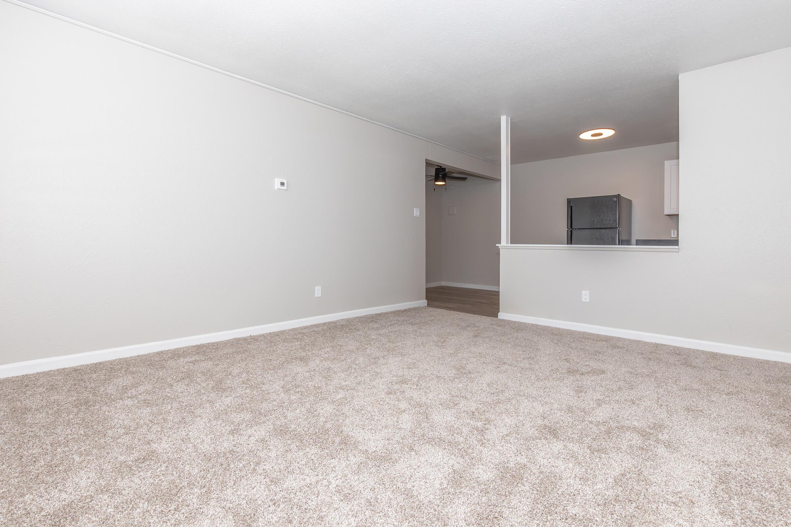
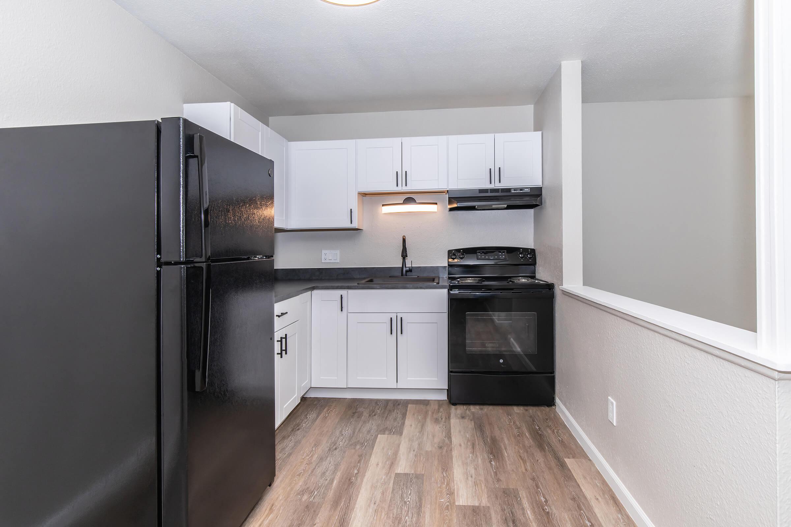
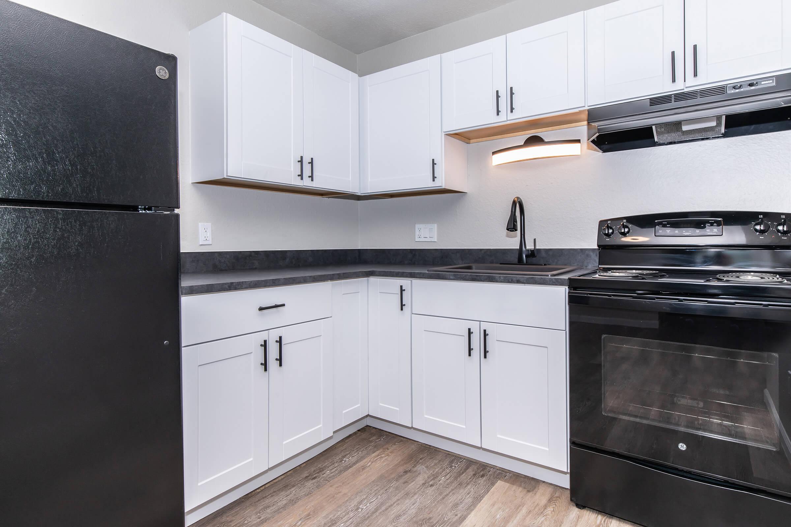
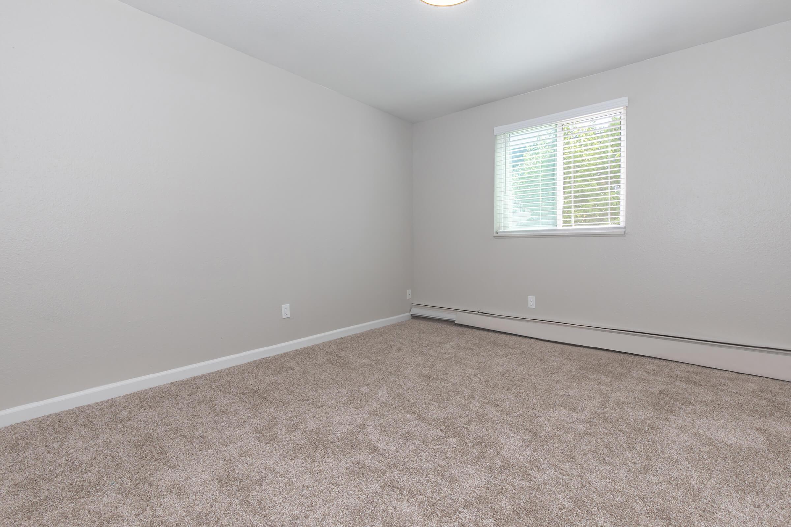
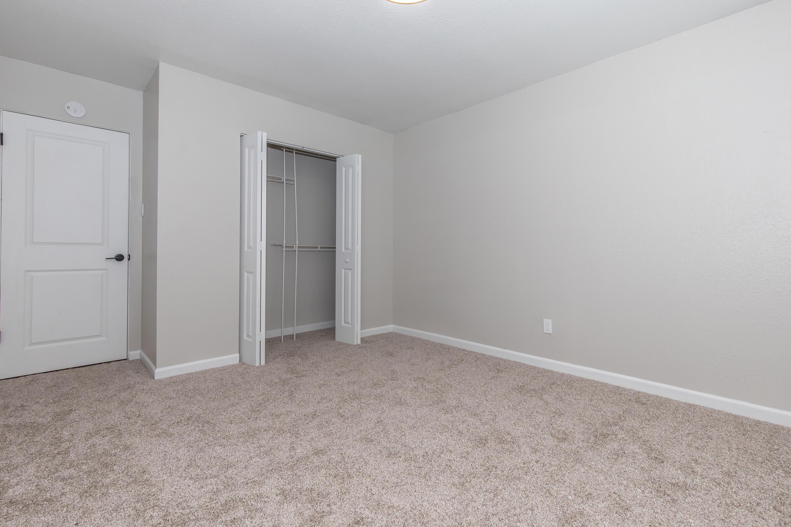
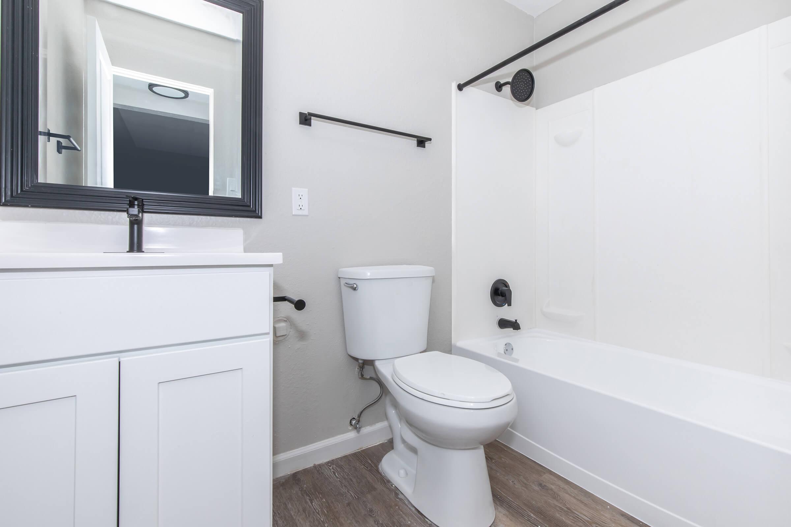
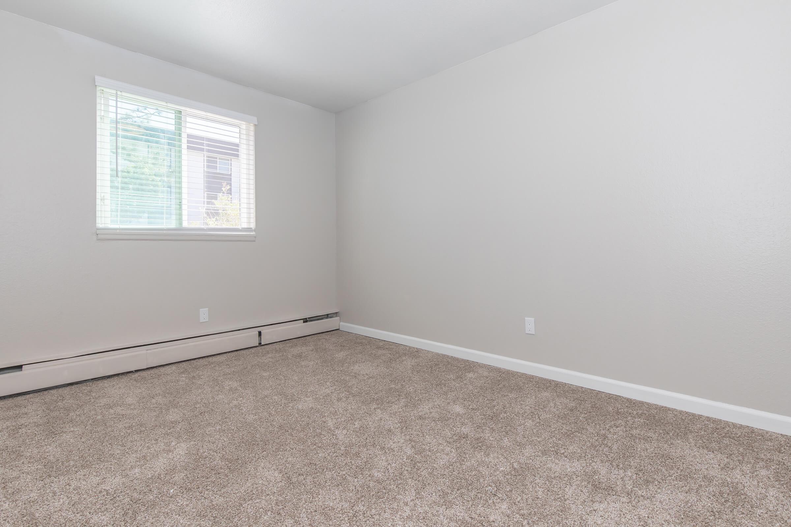
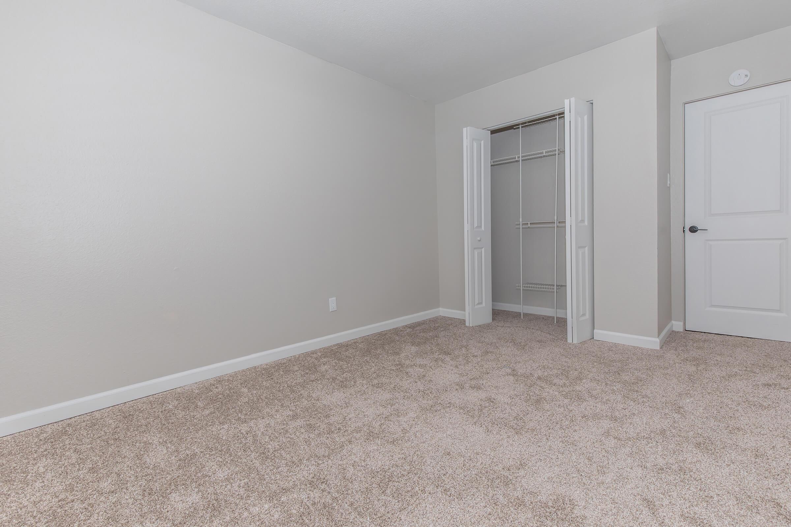
Show Unit Location
Select a floor plan or bedroom count to view those units on the overhead view on the site map. If you need assistance finding a unit in a specific location please call us at 719-416-4116 TTY: 711.

Unit: 3110-201
- 0 Bed, 1 Bath
- Availability:Now
- Rent:$1001-$1020
- Square Feet:420
- Floor Plan:S1
Unit: 3122-307
- 0 Bed, 1 Bath
- Availability:Now
- Rent:$1011-$1030
- Square Feet:420
- Floor Plan:S1
Unit: 3122-107
- 0 Bed, 1 Bath
- Availability:Now
- Rent:$981-$1000
- Square Feet:420
- Floor Plan:S1
Unit: 3122-201
- 0 Bed, 1 Bath
- Availability:Now
- Rent:$1001-$1020
- Square Feet:420
- Floor Plan:S1
Unit: 3122-301
- 0 Bed, 1 Bath
- Availability:Now
- Rent:$1011-$1030
- Square Feet:420
- Floor Plan:S1
Unit: 915-19
- 1 Bed, 1 Bath
- Availability:Now
- Rent:$1101-$1122
- Square Feet:540
- Floor Plan:A1
Unit: 915-20
- 1 Bed, 1 Bath
- Availability:Now
- Rent:$1101-$1122
- Square Feet:540
- Floor Plan:A1
Unit: 3122-204
- 2 Bed, 1 Bath
- Availability:2024-08-10
- Rent:$1262-$1307
- Square Feet:850
- Floor Plan:B1
Unit: 3122-104
- 2 Bed, 1 Bath
- Availability:2024-08-16
- Rent:$1042-$1079
- Square Feet:850
- Floor Plan:B1
Unit: 3110-206
- 2 Bed, 1 Bath
- Availability:2024-08-22
- Rent:$1262-$1307
- Square Feet:850
- Floor Plan:B1
Unit: 3122-306
- 2 Bed, 1 Bath
- Availability:2024-08-29
- Rent:$1272-$1317
- Square Feet:850
- Floor Plan:B1
Unit: 3060-12
- 2 Bed, 1 Bath
- Availability:Now
- Rent:$1342-$1592
- Square Feet:900
- Floor Plan:B2
Unit: 3050-36
- 2 Bed, 1 Bath
- Availability:Now
- Rent:$1372-$1627
- Square Feet:900
- Floor Plan:B2
Unit: 3122-203
- 2 Bed, 1 Bath
- Availability:Now
- Rent:$1262-$1497
- Square Feet:900
- Floor Plan:B2
Unit: 3060-32
- 2 Bed, 1 Bath
- Availability:2024-09-04
- Rent:$1372-$1424
- Square Feet:900
- Floor Plan:B2
Unit: 3050-16
- 2 Bed, 1 Bath
- Availability:2024-10-12
- Rent:$1342-$1383
- Square Feet:900
- Floor Plan:B2
Amenities
Explore what your community has to offer
Community Amenities
- Access to Public Transportation
- Easy Access to Freeways
- Gated Access
- Laundry Facility
- On-site Maintenance
- Outdoor Fitness Equipment
- Picnic Area with Barbecue
- Public Parks Nearby
Apartment Features
- All-electric Kitchen
- Balcony or Patio*
- Carpeted Bedrooms
- Dishwasher*
- Extra Storage*
- In-wall Air Conditioning*
- Refrigerator
- Vinyl Wood Plank Flooring
- Washer/Dryer Hookup*
* In Select Apartment Homes
Pet Policy
Pets welcome upon approval, breed restrictions apply. Limit 2 pets per home. Pet deposit = $300 per unit. Monthly pet fee = $35 per pet. All pets must be licensed, spayed/neutered as required by local ordinances.
Photos
Amenities
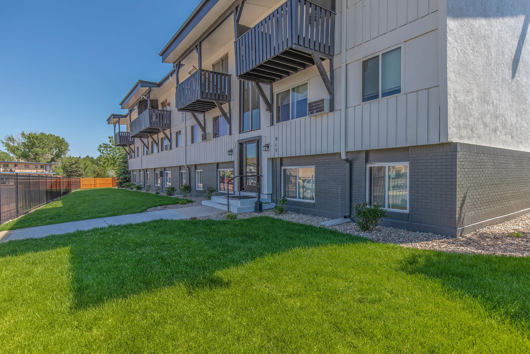
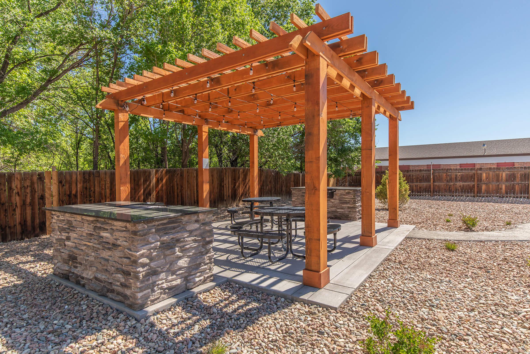
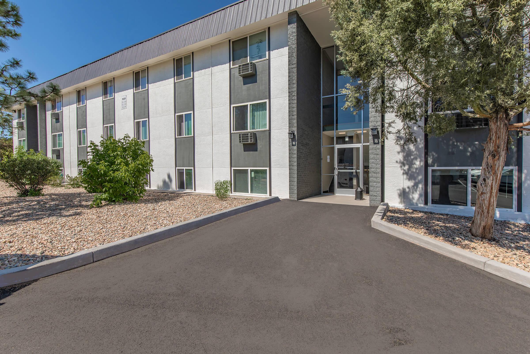
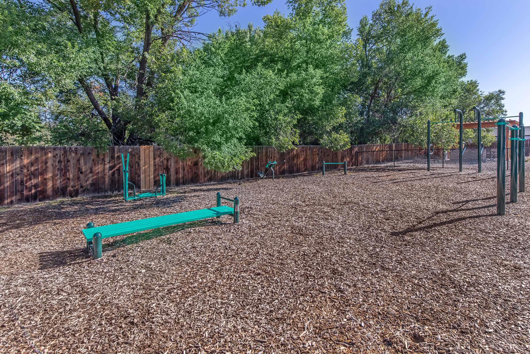
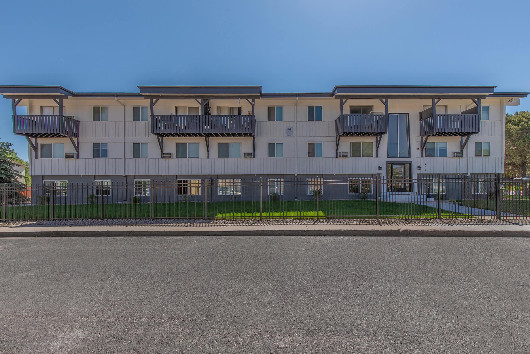
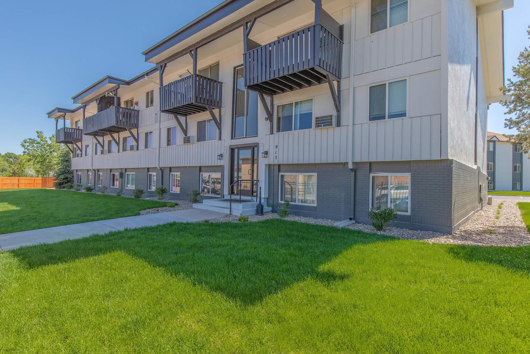
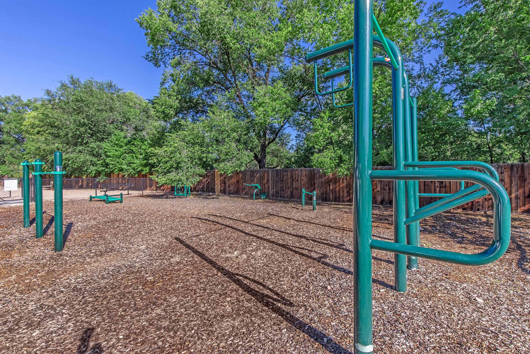
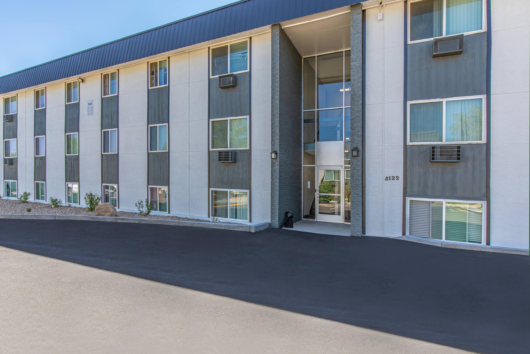
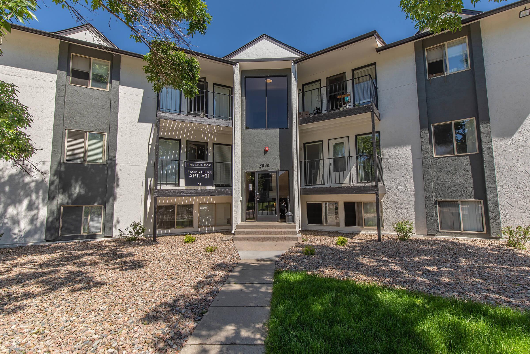
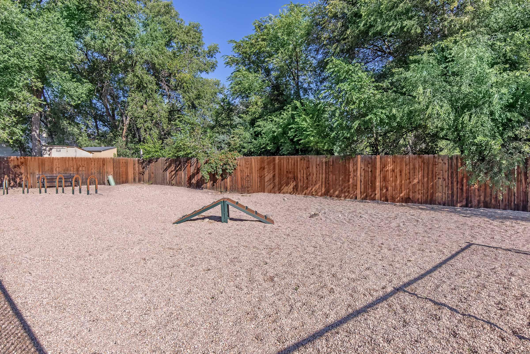
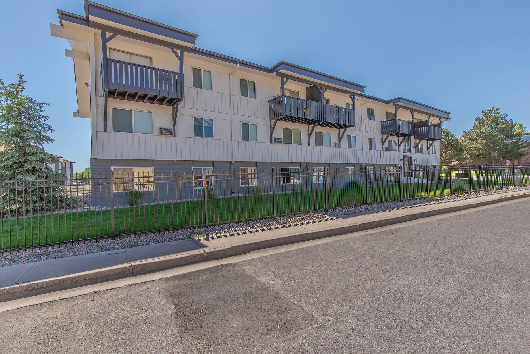
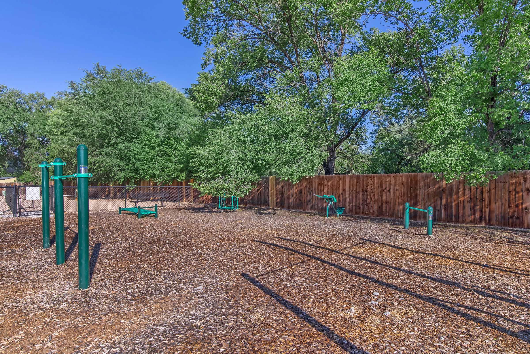
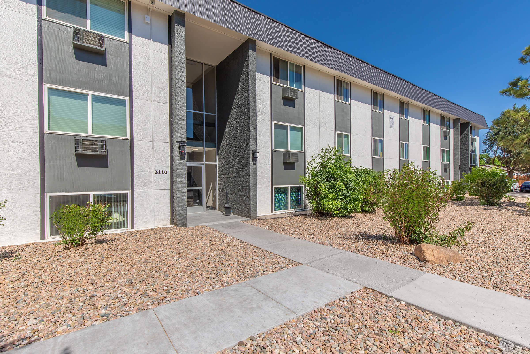
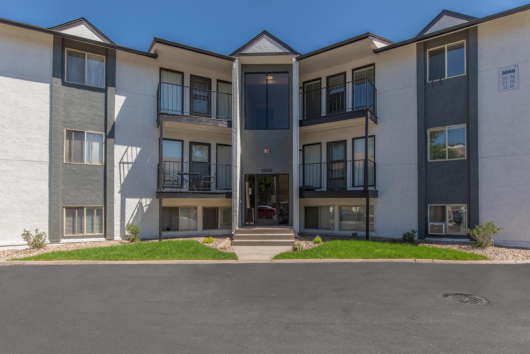
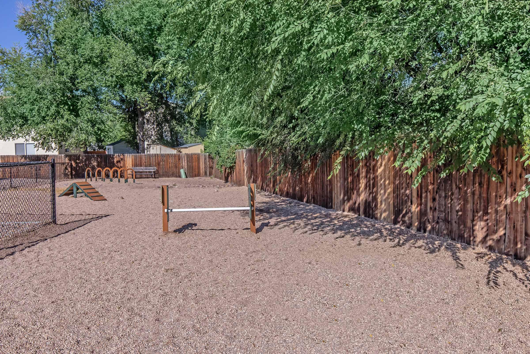
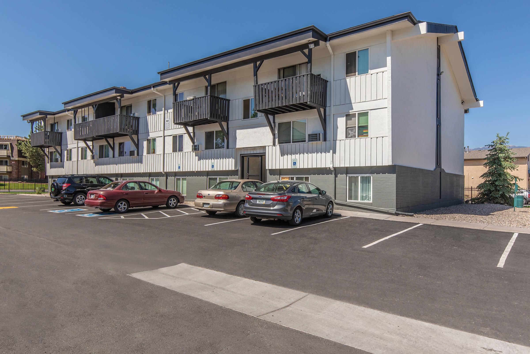
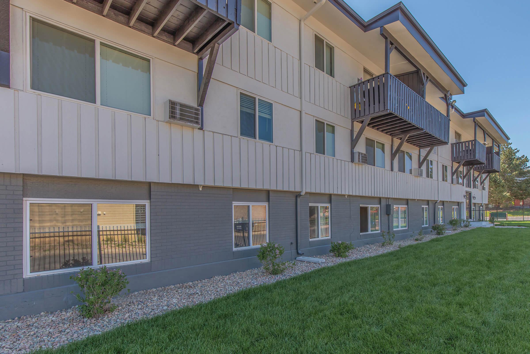
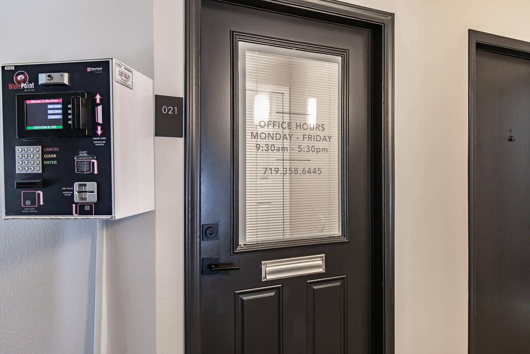
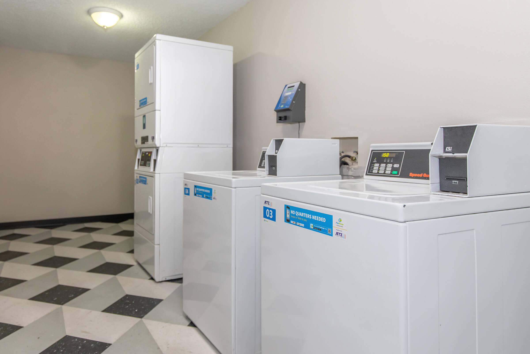
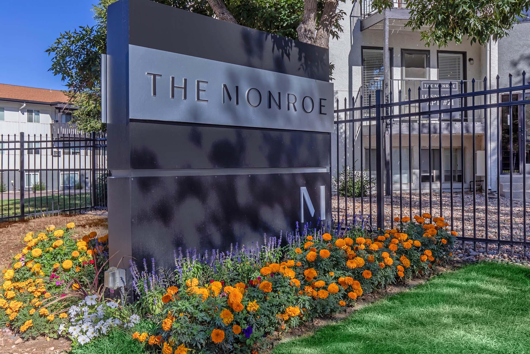
2 Bed 1 Bath









Neighborhood
Points of Interest
The Monroe
Located 3040 Mallard Drive #21 Colorado Springs, CO 80910Bank
Cafes, Restaurants & Bars
Elementary School
Entertainment
Fitness Center
Grocery Store
High School
Hospital
Library
Middle School
Park
Post Office
Preschool
Restaurant
Restaurants
Shopping
Contact Us
Come in
and say hi
3040 Mallard Drive #21
Colorado Springs,
CO
80910
Phone Number:
719-416-4116
TTY: 711
Office Hours
Monday through Friday 9:30 AM to 5:30 PM.